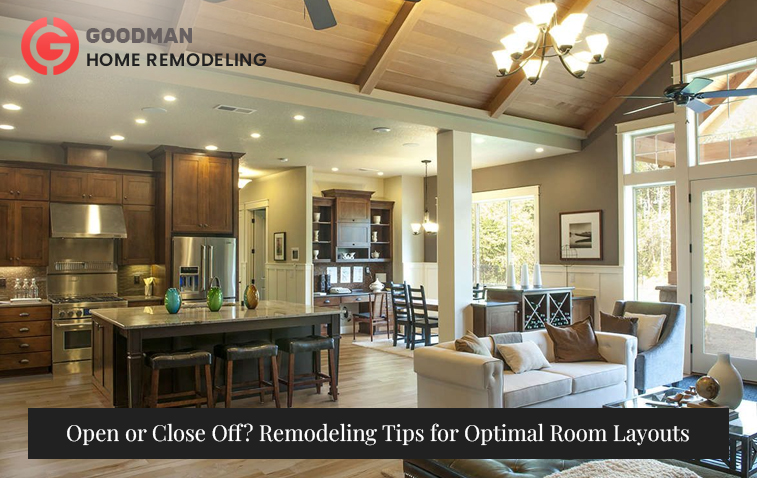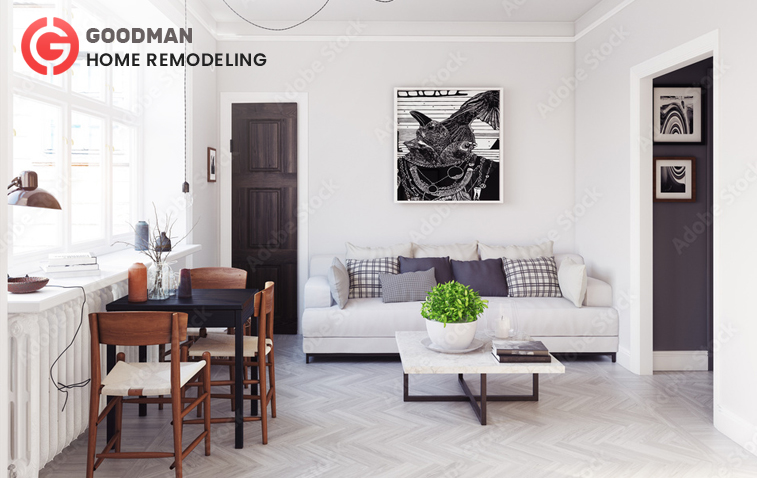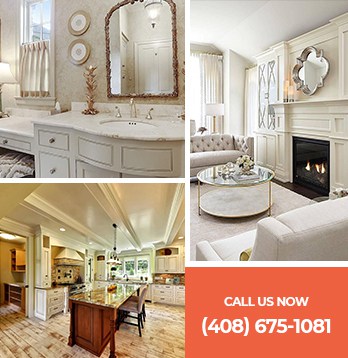Open or Close Off? Remodeling Tips for Optimal Room Layouts
Choosing the right room layout of the house is an important decision. The right layout not only makes the room look attractive, but also increases its utility. Open and closed layouts have their own advantages and disadvantages. With the right information and planning, you can choose the right layout for your home. With this information, you can make your home more comfortable and attractive. Choosing the right layout can make your life easier and enjoyable.

Open layout: Advantages
An open layout means no walls in the middle of the room. This layout makes small spaces look larger and airier. With the right planning and design, the open layout makes the house look attractive and useful. It also makes the interior environment of the house refreshing and vibrant.
1. Open area
Open layouts have many advantages. First of all, this room looks large and open. This makes the room feel airy and bright. The open layout promotes social activities. Family members can spend time together. Moreover, the open layout enhances the beauty of the house. The atmosphere of the house becomes open and cheerful.
2. Ventilated and illuminated
Open layouts don’t have many walls, allowing the perfect flow of air and light. This makes the room look fresh and lively. Natural light and ventilation increase the utility and attractiveness of the house. With the right lighting and air flow, the house becomes fresh and healthy.
3. Social Activities
Family members can spend more time with each other in open layouts. This layout promotes social activities. In the open space, children can play and interact with great ease. The open layout from the right plan makes the house comfortable. It creates a delightful place to spend time together.
4. Repair and Maintenance
Repair and maintenance are easy in open layouts. The room remains neat and hygienic due to the low walls. Cleaning and maintenance takes less time and effort. Proper maintenance makes an open layout attractive and useful. Cleaning and caring for the house also becomes easier.
Open Layout: Disadvantages
Open layouts also have some disadvantages. These include the lack of privacy, the growth of voice, and the challenges of décor. Understand the loss and make the right decision. With the right planning and information, the damage can be minimized.
1. Lack of Confidentiality
Open layouts do not have walls, which leads to a lack of privacy. All members of the house can see each other. This can sometimes cause discomfort. The lack of confidentiality can be solved with the right planning. With the right design, personal space can be enhanced.
2. Increased Voice
Volume in open layouts can be a problem. The sound is easily heard in all the rooms. This can disturb the peace. The problem of voice can be solved with the use of the right materials. With the right soundproofing, the problem of noise can be reduced.
3. Challenges of Furnishing
Décor in open layouts can be a challenge. Choosing the right furniture and décor can be tricky. The problem of furnishings can be solved with the right planning and design. With the right furniture and décor, the house can be made beautiful and organized.
4. Temperature Control
Temperature control can be a problem in open layouts. It can be difficult to maintain the same temperature in all rooms. The temperature problem can be solved with the use of the right equipment. The temperature can be controlled with the right heating and cooling system.
Closed layout: advantages and disadvantages
Closed layout means walls in the middle of the room. This layout promotes privacy and personal space. With the right planning and design, the closed layout makes the house comfortable and attractive. It creates an atmosphere of solitude and peace in the house.
1. Advantages
Closed layouts have many advantages. First, it enhances privacy. Each room has its own place. This allows family members to spend time as per their choice. The closed layout also increases the security of the house. Privacy and security make the home more comfortable.
2. Privacy
Every room in the closed layout has walls, which adds privacy. Household members can relax in their private space. Privacy improves the home environment. With the right design, personal space can be enhanced.
3. Volume Lowering
The closed layout consists of walls, which reduce the sound. This keeps the rooms calm. The closed layout with the right plan makes the house quiet and comfortable. The problem of voice can be alleviated with the right planning and content.
4. Temperature Control
It is easier to control the temperature in closed layouts. Different temperatures can be maintained in every room. The temperature can be controlled by using the right equipment. The temperature can be accurately controlled by the heating and cooling system.

Disadvantages
Closed layouts also have some disadvantages. These include the room looking small and cramped, ventilated and lacking light. Understand the loss and make the right decision. With the right planning and design, damage can be minimized.
1. Making the room look small and cramped
The closed layout consists of walls, making the room look small and cramped. This can make the room feel heavy and stuffy. This problem can be solved by using the right design and color. Light colors and the right furniture can make the room look large and open.
2. Lack of ventilation and light
In closed layouts, the flow of air and light is reduced due to walls. This can deprive the room of freshness and light. This problem can be solved by using the right ventilation and lighting. Windows and lighting systems can make the room brighter and airier.
3. Difficulty in Maintenance
Maintenance can be difficult due to walls in closed layouts. Cleaning and repairing takes a lot of time and effort. With the right planning and maintenance, this problem can be solved. Regular cleaning and repairs keep the room attractive and clean.
4. Limitations of Furnishings
Closed layouts may have limitations on furnishings. Every room needs different furniture and décor. With the right planning and design, this problem can be solved. With the right furniture and décor, a room can become beautiful and organized.
Open and closed layouts have their own advantages and disadvantages. With the right information and planning, you can choose the right layout for your home. By adopting the tips mentioned in this blog, you can enhance the beauty and usability of your home. The right layout can make a home comfortable and attractive. The right decision will make your home more useful and attractive.
Faqs
How do different layouts affect resale value and market appeal?
Real estate trends show that mixed layouts offering both open and private spaces have broader market appeal. Consider incorporating flexible elements like barn doors or movable partitions that allow future owners to modify spaces. Regional preferences can impact the optimal balance.
What role does natural light play in deciding between open and closed layouts?
Natural light penetration can decrease by up to 40% with closed layouts. Consider using transom windows above interior doors, light tubes for windowless spaces, or glass block walls. Strategic placement of mirrors and reflective surfaces can help amplify available light throughout closed rooms.
How does HVAC efficiency compare between open and closed floor plans?
Open layouts typically require 20-30% more energy for heating and cooling. Zoned HVAC systems can help manage temperature control more effectively. Closed layouts allow for better climate control in individual rooms, potentially reducing overall energy costs and improving comfort levels.
What furniture considerations should be made when choosing between layouts?
Open layouts require furniture that looks good from all angles since pieces are often visible from multiple viewpoints. Consider modular furniture for flexibility, and use area rugs to define spaces. Closed layouts allow for more wall-adjacent furniture placement and specialized room functions.

