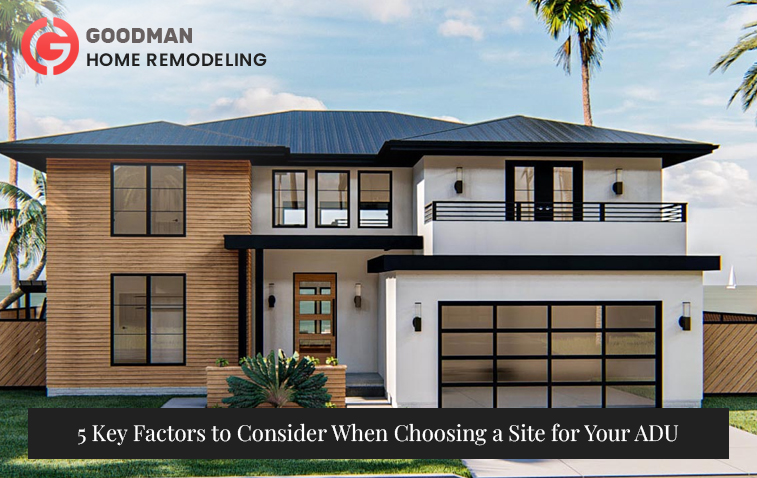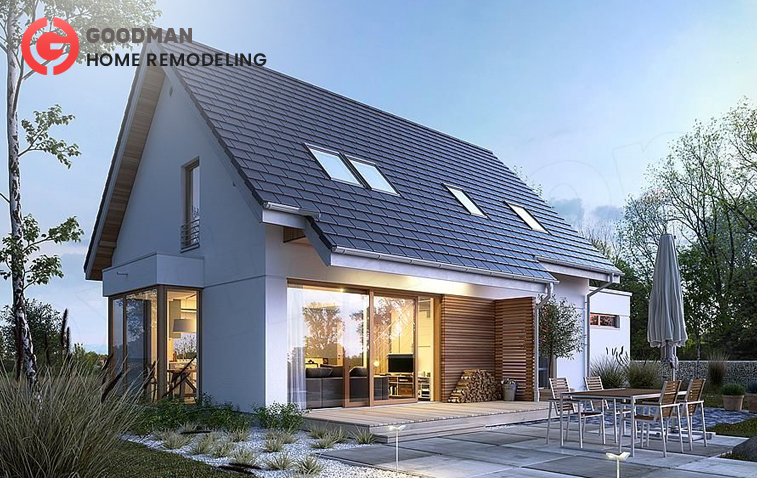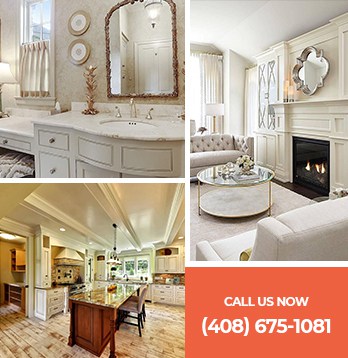5 Key Factors to Consider When Choosing a Site for Your ADU
Constructing a small house within your backyard property offers exciting prospects. Small residences which people call Accessory Dwelling Units are referred to as ADUs. Such buildings provide multiple benefits for different purposes. The placement of family members at your residence is your primary objective. The space provides you with an additional earnings opportunity through property rentals.Selecting an ideal location for your ADU must be your first step before starting construction work.
The selection of the ADU placement area holds significant importance. Your choice of ADU location will determine its operational effectiveness. Your main property together with your yard both receive direct effects from the building placement. Five essential factors need examination to select the right location for your ADU. Your understanding of ADU location selection will improve through this discussion to enable you to choose the best site for your project.

Factor 1: Available Space on Your Property
Building an ADU requires proper measurements of available space along with predictions of unit dimensions and proper clearance areas for access around the structure. The open space on its own does not determine the location because additional factors need evaluation.
Factor 2: Zoning Laws and Building Codes
Each city establishes particular regulations for ADUs which specify permission status together with dimension rules and spacing conditions and maximum height restrictions. The unique rules in every area about ADUs require early investigation to prevent both non-compliance and substantial financial penalties.
Factor 3: Access and Privacy
The access path to an ADU should be practical for residents causing them to need additional paths or driveways apart from the main house entrance. The area surrounding both the main house and the ADU needs privacy protection. Careful planning of windows together with the right placement of neighbors and strategic landscaping practices achieve both accessibility and privacy standards for everyone living in the residence.
Factor 4: Utilities and Infrastructure
Designing an ADU requires setup of water access alongside electricity services and sewer lines as well as internet services and heating along with cooling systems. The decision to place the unit near existing utility infrastructure decreases construction expenses and makes the building process simpler.
Factor 5: Natural Features and Landscaping
The functionality alongside comfort of an ADU will be influenced by trees, slopes, gardens and the availability of sunlight. Natural shade that protects the unit from hot summer temperatures can block out essential sunlight through the year. While sloped land presents breathtaking views it might create construction difficulties because of its topography. An evaluation of these elements will lead to the proper selection of an ADU placement.
Balancing All the Factors
We have studied all five essential factors which now need to be unified. The selection of an ADU location depends on the successful integration of all relevant aspects. The first step identifies potential yard locations before performing the evaluation according to available space and zoning rules and access needs and utility connectivity and natural resources.
Select the location that performs above average in all major factors which match your requirements. You must expect to sacrifice some aspects even though no site will be spotless. Your aim must identify the most suitable equilibrium that meets the requirements of your present circumstances.
Common Mistakes to Avoid
The selection of an ADU site frequently produces major problems down the road because of several habitual errors. Hurry-up selection of open sites should be avoided because their placement affects the main house. Our focus should be on enduring requirements instead of short-term comfort and ease.
Before making a decision about the interior and position of the ADU consider its impact on both the dwelling views along with general site arrangement. A practical site for construction matters since steep slopes and drainage problems will increase both construction cost and difficulty. Thorough evaluation of available choices will minimize potential problems from arising.
Creative Solutions for Tricky Properties
Properties with challenging aspects do not demand a solution but there exist creative alternatives for improvement. The alternative to spreading out is to construct vertically with a two-story ADU while also reusing existing areas through constructing above garages.
Touching up existing man-made structures through transformations of detached garages and sheds presents an efficient route forward. Property owners should level irregular terrain and put up privacy screens to transform difficult locations into workable ADU spaces. Thinking differently combined with keeping an open mind will produce surprising yet workable solutions.

How Your ADU Site Selection Affects Daily Life
Pick your ADU location based on future requirements. Assess if you will need to build a larger ADU or if the addition of accessible features will become necessary in the upcoming years. Consider both probable modifications to your main residence and changes within your household needs together with neighborhood market developments which may impact your property value.
Getting Input from Others
The selection of your ADU location does not need to occur by yourself. The valuable insights of family members together with neighbors, friends who have built ADUs and local ADU experts should be considered when choosing the right spot. Potential renters who will occupy your ADU rental unit can share what traits attract them to specific locations. Listening to what others say will help you discover chances and obstacles which you did not consider before.
Making Your Final Decision
Time to choose your ultimate selection when all needed factors have been examined. Examine your collected information before assessing the advantages and disadvantages of each location by focusing on your most important factors. Check that the site matches your objectives regarding the additional dwelling unit. Believe in your research work combined with your gut feeling to find a site which meets your needs most effectively.
Where you locate an Accessory Dwelling Unit requires serious thought since it will determine how functional and pleasant your property becomes. Your ultimate decision will benefit from future planning and consulting with other opinion sources. Your ADU will prove to be a well-integrated valuable addition to your home when you consider everything carefully leading to years of enhanced property value.
FAQs
Can I build an ADU on a sloped part of my yard?
Yes, you can build on a slope, but it might be more challenging.
You may need special foundations or retaining walls. The design might also change to fit the slope. Always check with local experts about building on slopes.
How close to my property line can I build my ADU?
The distance from property lines, called setbacks, varies by location. Some places allow ADUs right up to the property line. Others require several feet of space. Check your local zoning laws for specific rules.
Can I build an ADU over my existing garage?
Many places allow ADUs over garages. This can be a great use of space. You’ll need to make sure the garage can support the added weight. You might also need to add stairs for access.
Do I need to provide parking for my ADU?
Parking requirements for ADUs vary by location. Some cities require an extra parking space for the ADU. Others have removed this rule to encourage ADU building. Check your local regulations about ADU parking.

