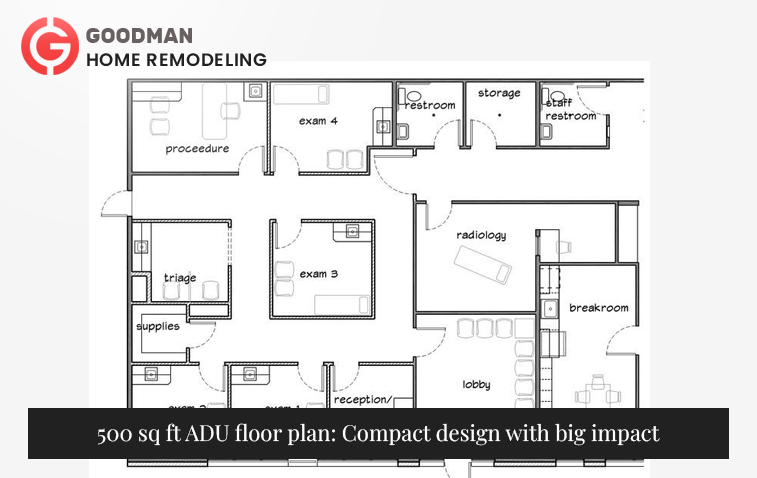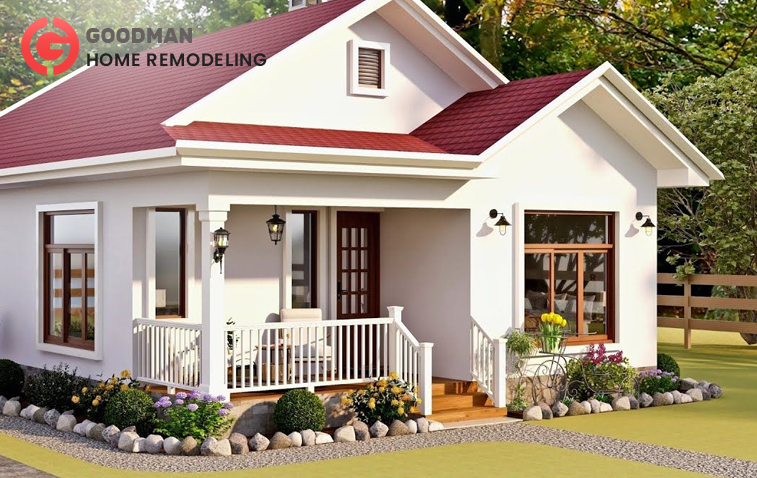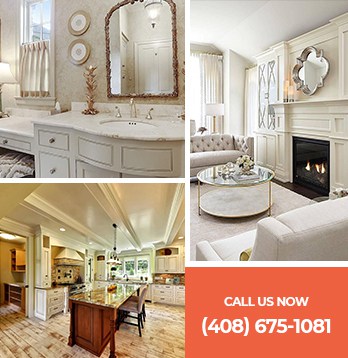500 sq ft ADU floor plan: Compact design with big impact
Designing an attractive living space in limited dimensions represents an extreme building challenge. Effective design choices and proper floor plan enable accomplishment of significant outcomes within a 500 sq ft ADU (Accessory Dwelling Unit). The proper floor layout and compact structure in an ADU enables people to squeeze in all required features in limited room space. Each part of an effective ADU floor plan should be properly allocated for maximum effectiveness to maintain comfort and organization.
A 500 sq ft ADU becomes appealing and useful when designers invest proper consideration into its planning. The right strategic planning enables you to enhance the maximum utility of this confined space which can function as a guest house or studio apartment or serve as additional space for a small house. When designers use compact functional structures they can generate big outcomes from small spatial environments.
The effective design of ADU floor plans depends greatly on balance and smart planning ideas. The keys to excellent design involve selecting proper furniture and planning spaces for the kitchen and developing effective storage systems. Every single inch should be optimized to build an efficient and comfortable space with minimal size. The proper planning approach will create a both functional and beautiful ADU design.

1. Open and functional living area
The functional living area functions as the fundamental space in the ADU because this is where you rest and welcome visitors while appreciating your day. Such living spaces combine functionality with visual expansion to create more usable area. Real estate constraints push the significance of making complete use of limited space which enables you to achieve the needed level of comfort. The straightforward and wide-open layout provides both an enlarged perception and practical advantages.
Open-concept design
The living room and dining area along with the kitchen become one seamless zone through open-concept design which creates a spacious and open appearance. The arrangement of living spaces without walls makes any confined space feel bigger while creating an excellent environment for shared family time. The house remains free from suffocating feelings because this design solution creates an open environment with easy movements throughout the space. Open-concept design enables you to transform the home into a brighter and breezier space.
Multifunctional furniture
A small living space requires multifunctional furniture as an optimal solution. The solution both creates extra usable storage alongside establishing space-saving efficiency. A coffee table provides both storage benefits while functioning as storage and a sofa transforms into a bed. The choice of this furniture design offers you multiple functional areas while needing reduced space. The arrangement provides you both organization and comfort in areas with restricted space dimensions.
Proper use of space
It is vital to properly use furniture while placing them in suitable positions throughout the living region. Furniture arrangement should enable free navigation between all corners of the room while also avoiding any perception of space shortage. Walls used in the right manner allow you to optimize furniture positioning. A tidy living environment alongside proper arrangement creates both better comfort levels and enhanced openness so you maximize the small area effectively.
2. Functional and Compact Kitchen
A properly designed kitchen functions as the central area of an ADU which serves everyday work activities. Design of the space needs proper attention to ensure functionality in restricted areas. Develop the kitchen floor plan to provide smooth workflow while placing all required kitchen elements appropriately within the limited space. The tight layout of the kitchen produces an efficient working environment because it utilizes the available space effectively.
Galley Kitchen
A small kitchen requires the galley kitchen design as its ideal system. The kitchen counter stands adjacent to the stove between two kitchen walls to create an area for effective work flow. Due to its galley design the kitchen facilitates easy work since everything needed to cook is located in close proximity. This kitchen arrangement creates storage possibilities as well as additional workspace by efficiently utilizing confined areas.
Proper use of storage
Sufficient kitchen storage needs exist to maintain proper placement of all kitchen ingredients and utensils correctly. Cabinet and shelf solutions which extend up to the walls provide an effective solution. Your ability to maximize upper cabinet storage space allows you to maintain more equipment regardless of the limited room dimensions. Correct planning of storage solutions helps maintain both cleanliness and organization in the kitchen space.
Compact appliances
Tiny apartment kitchens need compact kitchen equipment because the available space does not accommodate bulky items. The combination of miniature refrigerators with two-burner stoves and microwaves enables functional operations in the kitchen. Having compact kitchen appliances lets you achieve all your cooking needs throughout the kitchen while using very minimal room space. Smart and organized kitchens result from installing these particular appliances.
3. Comfortable Bedroom and Storage Solutions
A comfortable sleeping environment should exist in every ADU bedroom. You should design your bedroom to be functional as well as comfortable because of its limited space. Select proper storage items and furniture along with suitable design to prevent your bedroom space from becoming cramped.
Multipurpose Bed
A multipurpose bed serves well as an excellent solution especially when bedrooms become compact. A tight bedroom benefits from storage features either below the surface of the bed or from beds that transform into Murphy style configurations. Rooms equipped with these beds give you restful sleep spaces together with storage functions. Appropriate usage of these products leads to efficient organization of your bedroom space.
Sleek and Minimal Design
When designing a small bedroom it becomes wise to adopt simplifying formats for the space. Small furnishings that occupy unnecessary space should never be used to prevent a confined feeling in the room. Light-colored interior elements work to expand the room while creating a warm and roomy environment.
Storage and Cabinets
Home owners need appropriate storage solutions for their bedrooms because of its fundamental importance. Build up storage through wall-mounted shelves and cabinets to free floor space in the room. Both under-bed storage drawers and smart storage solutions will maintain your bedroom tidy because they efficiently organize spaces.
4. Smart Bathroom Design
An ADU should feature a compact bathroom which functions as an essential element of the structure. The correct design of ADUs depends on functional aspects and comfort needs. To make the best use of confined rooms you must plan bathroom arrangements intelligently for an unconfined appearance.
Walk-in Shower Instead of Shower
Small bathrooms work best with walk-in showers as an alternative design. The bathroom space becomes more practical by using this design. The bathroom appears more expansive because of walk-in showers while maintaining a tidy appearance. Simple shower design using pure colors leads to an enhanced appearance of increased size.
Small Washbasins and Storage
A bathroom with limited space needs small washbasins combined with storage to optimize available room. You can maintain bathroom essential organization through the placement of small cabinets which fit underneath the washbasin area. Bathroom cleanliness and organization require correct storage method implementation.
Use of walls
Bathroom walls should be used correctly for developing storage capacity. Hooks and shelves will serve as effective tools to properly arrange your bathroom necessities along with towels and soaps. High-quality wall systems help bathrooms appear tidy and properly arranged.
5. Use of outdoor space
Building outdoor spaces within ADUs elevates both residential aesthetics and living quality. The correct planning enables the construction of an excellent outdoor region in any tiny residential area.
Small deck or patio
Your ADU gains a valuable enhancement through the installation of a petite patio area or deck. The available space enables activities such as relaxation either with friends or family bonding while you eat your meals. Building a small deck enables you to develop a serene outdoor area adjacent to the home.
Plants and garden
Plants placed in the external areas make both natural and beautiful outdoor environments. Your outdoor place gains visual appeal through the combination of small plants with flower pots and hanging plants. The act of gardening will enhance the beauty of your residence.

Arranging for a private space
Keeping in mind that people will interact with your ADU calls for implementing privacy arrangements. Hedges together with small fences help establish privacy barriers that improve your outdoor relaxation area. The privacy arrangements will enhance the appearance of your outdoor area.
The proper design approach enables a 500 sq ft ADU floor plan to fuse functionality with visual appeal. Smart storage paired with open designs along with functional furniture allows you to extend the apparent size of compact residential spaces. A properly designed space compliments the correct planning to create the illusion of expansiveness and comfort even in confined areas.
FAQs
How to maximize storage in a small ADU?
Use vertical space for maximum storage in a small ADU. Use shelves on the walls, under-bed storage, and multifunctional furniture. This can keep more items organized in limited space.
How to make the kitchen functional in a small ADU?
Use galley kitchen designs and compact appliances for small kitchens. Keep the kitchen organized by placing shelves and cabinets on the walls and design it properly for storage.
How to save space in a small bedroom?
Using multipurpose beds and vertical storage can save space in the bedroom. Under-bed storage and minimal furniture can keep the room open and airy.
How can the living area in an ADU appear larger?
Open-concept designs and use of light colors can make the living area appear larger. Less furniture and more open space will make the living area airier and more comfortable.

