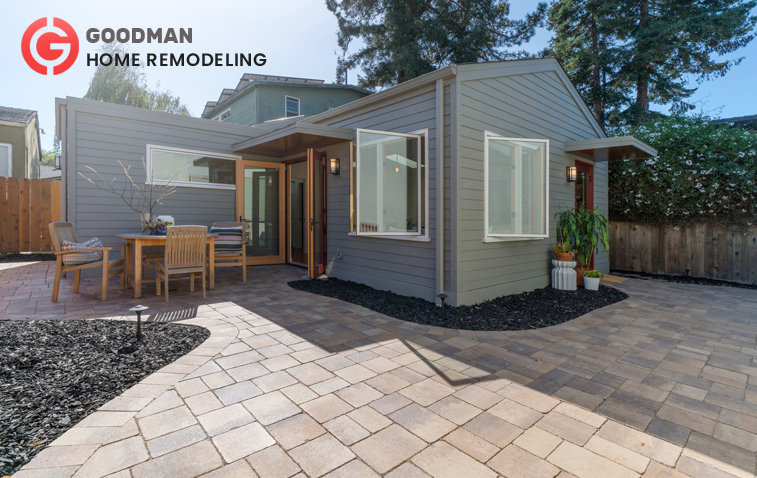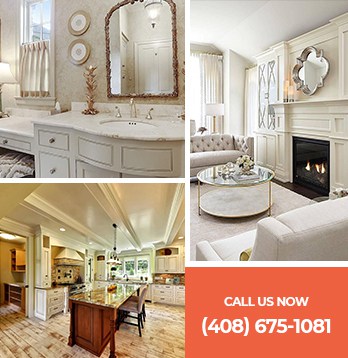Add More Living Space to Your Property with Custom ADU Solutions
Add a new living area to your existing house in an attached or detached format. It can either be by converting an old garage or creating a new dwelling unit from scratch in your backyard. You can also build above your existing garage. With a completely new ADU construction or a garage conversion, you can now think of adding a master bedroom, a living room, a guest room, a home-office, a Granny Flat or a full-fledged family suite with all the compartments. If yours is a single-family residence, you can build two ADUs on your property, provided one is a Junior ADU (JADU). The minimum space that you can get is 500 sq. ft. and a maximum of 1200 sq.ft. if it is an attached ADU construction. For more information about a detached ADU size, you can refer to the local building codes & regulations for your city or county. In this way, our professionals at Goodman Home Remodeling help provide additional living space to a growing family.

Enhance Privacy and Functionality with Detached ADUs
A majority of ADUs that are being built in San Jose, are by converting old & unused lying detached garages in the backyard. One of the most important advantages of having a detached ADU constructed at your property, is to have your privacy intact, in case your in-laws, parents, grannies and children are coming to stay with you. As a licensed ADU contractor in San Jose, we specialize in designing & building detached garage converted ADUs, by following all the California state construction rules, regulations and guidelines. It is after obtaining all the local government permits, we start working on your detached ADU construction project, by using only quality construction materials that not only lasts long, but blends beautifully with the existing vibe of your house exterior. Having a backyard cottage in a detached manner can also help you earn additional income, by renting out the newly converted garage. You can either convert it into an office space with all the furniture, or turn it into a full-fledged family suite with all the standard rooms.





