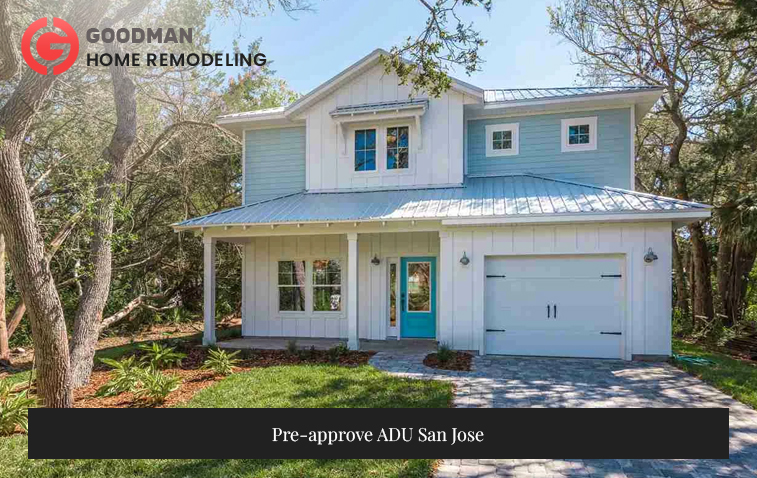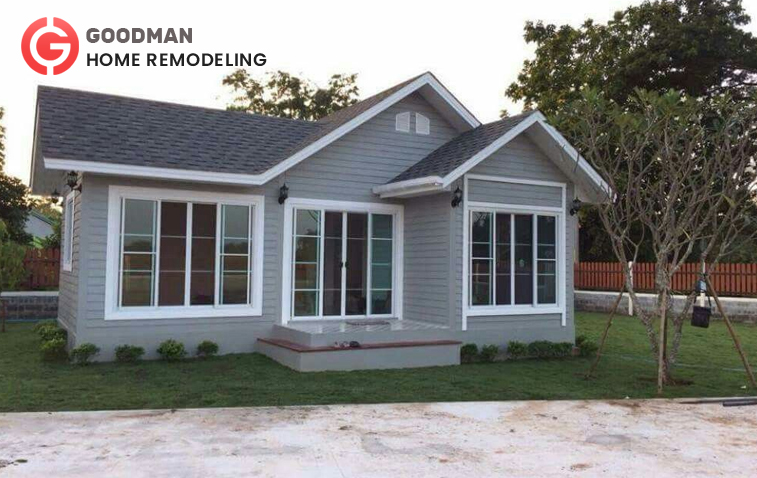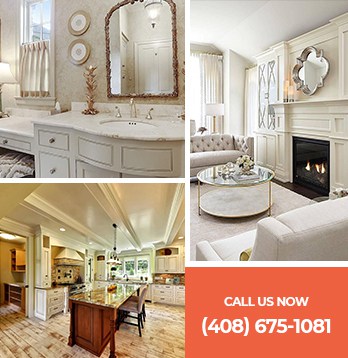Pre-approve ADU San Jose
Maximize the value of your property with Goodman Home Remodeling for pre-approve ADU San Jose services that will transform your home.

Our professional staff will bring your vision to reality, whether it’s building a comfortable living place for a loved one or establishing a new income source. Through years of experience and a dedication to outstanding performance, you can count on us to make your goals a reality.
San Jose Pre-approve ADU Plans Inclusions
A pre-approve ADU San Jose design typically includes the architectural drawings and requirements needed to build an ADU on a specific property. The following are some frequent features:
| San Jose Pre-approve ADU Plans Inclusions | Details |
| Site Plan | This plan gives an overview of the property, indicating the location and dimensions of existing structures, setbacks, property lines, and any other significant elements. It helps determine the optimal location for the ADU on the land. |
| Floor Plans | The floor plans depict the ADU’s arrangement, including the rooms, walls, doors, and windows. It depicts the functional layout of the ADU’s living spaces, kitchens, bedrooms, bathrooms, storage places, and any other designated locations. |
| Elevations | These drawings illustrate the ADU’s external views from various angles, such as the front, back, and sides. They depict the building’s height, proportions, rooflines, windows, doorways, and other architectural characteristics. |
| Structural Drawings | These drawings describe the ADU’s structural components, such as foundation plans, framing plans, and roof plans. They include details on the materials, dimensions, and building processes to guarantee that the ADU meets structural criteria. |
| Electrical Plan | The electrical design specifies the positioning of electrical outlets, lighting fixtures, switches, and the ADU’s electrical panel. It aids in the proper wiring and electrical distribution throughout the home. |
| Plumbing Plan | A plumbing plan depicts the positioning of plumbing fixtures. It guarantees that the plumbing system is appropriately constructed and meets code requirements. |
| HVAC Plan | If applicable, the HVAC plan indicates the location of heating and cooling equipment, ducting, and ventilation systems within the ADU. |
| Construction Notes and Specifications | These include extensive instructions and specifications for the construction materials, finishes, insulation, energy efficiency measures, and any other important construction specifics. |
| Building Code Compliance | The pre-approved ADU plan should demonstrate conformity with local building codes, zoning restrictions, and any other applicable laws or requirements. It should include the appropriate safety precautions and meet the specific criteria for ADUs in the area. |
To ensure that the San Jose Pre-approve ADU plan fits all of the relevant standards and rules in your area, you can consult with your local building authority.
San Jose Pre-approve ADU Customization Factors
Here are some critical considerations for customizing a pre-approved ADU plan in San Jose:

Maximum ADU Size
In San Jose, the maximum size for an attached or detached ADU is 1,200 square feet or 50% of the existing primary dwelling, whichever is smaller. However, there are exceptions for ADUs designed for persons with disabilities.
Setbacks and Building Envelope
San Jose has specific setback requirements that determine how close an ADU can be to property lines, other structures, and streets. The setback requirements vary depending on the zoning district and whether the ADU is attached or detached. Ensure that your ADU plan adheres to these setback guidelines.
Parking
According to San Jose’s ADU laws, the primary dwelling must have at least one off-street parking place. ADUs that meet specified conditions, such as being within a set distance of public transportation or being located in a historic district, do not require additional parking.
Design and Architectural Compatibility
San Jose encourages ADUs to be constructed to suit the architectural style of the primary residence and the surrounding area. While no formal architectural requirements exist, it is advised that your ADU be designed in a way that is visually consistent with the main house and the surrounding context.
Remember that these are only guidelines; it is critical to contact with the San Jose Planning Department to guarantee compliance with the most recent requirements.
Take advantage of our pre-approved ADU in San Jose!
Goodman Home Remodeling will unlock new possibilities in your property with our Pre-approve ADU San Jose plan. We will expertly transform your space into something extraordinary in a seamless manner. Discover your home’s endless potential. Contact us for a free quote!
FAQ's
How do I determine whether my property qualifies for a preapproved ADU?
San Jose zoning restrictions and land use criteria often determine property eligibility for pre-approved ADUs. We will check with your local planning department to see if your property fits the requirements.
Can you utilize an ADU design that has already been authorized for accessories and other structures?
Our Pre-approved ADU San Jose designs may be flexible for other ancillary constructions, such as detached garages or home offices in some situations.
What are the standards for utility connections in a preapproved ADU?
Utility connection requirements, such as water, power, and sewer, vary depending on local restrictions and the unique San Jose pre-approved ADU design. We will communicate with utility providers and secure the relevant permissions for connections.
Can an existing structure be converted into a preapproved ADU?
Depending on local rules and the individual ADU design, converting an existing structure into a preapproved ADU may be doable in some situations. We will check the conversion requirements, such as building code compliance and structural adjustments.

